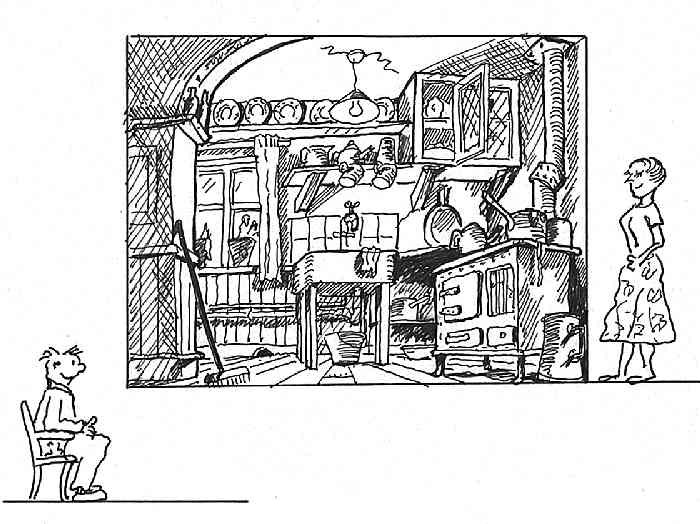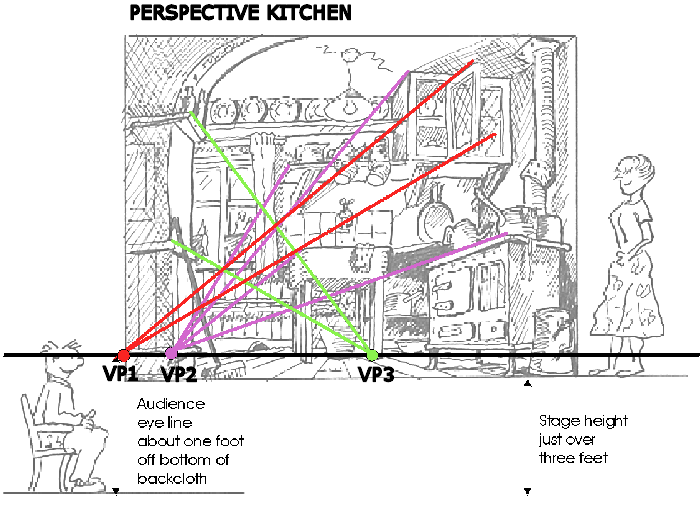| A PERSPECTIVE KITCHEN - page one |
| Ginny writes from Buckinghamshire asking
for ideas for a "Kitchen" backcloth which would work for several
different Pantos so would not have to be too specific. She continues..."The
backdrop width is 4 metres and drop three metres . Our audience are flat
on the floor and there isn't a balcony. The stage height is one metre.
The scene would need to look old with kitchen elements. Perhaps a sink,
a window but not a door, things on wall probably kitchen pots. These could
be on a shelf or hanging. Plaster looking wall, no beams as it will be
initially used for Cinderella but cannot be too castle-like as probably
the following year it will be a cottage kitchen or a dairy". Ginny
also asked about canvas, perspective and fireproofing. |
| To design a kitchen which will work for several different
shows is a tough one. So I have come up with a painting which is too cluttered
but enables the artists to omit whatever is not required. It is also hard
to design something when you do not know in what era the play takes place.
|
 |
| The figures are to scale. Foreground
left arch is in shadow and helps to frame the painting. As does the broom
handle. Depth is conveyed by lots of overlaps and shadows. Being a Panto
I added in little touches of humour - the mouse hole, the saucepan boiled
over etc. The bright daylight coming through the window on the left would
be offset by the red/yellow of the fire in the grate on the right. The window
gives an excuse for lots of shadows. |
| Now let's look at the perspective involved. Knowing the audience
is sitting on the floor of the hall, their eye line will be about one foot
off the bottom of the cloth. So here is an excuse to paint trompe l'oeil
so that our artwork looks as if it is real. It is fairly rare to paint
for an eyeline so close to the bottom - very restricting. But it is fun
to do so occasionally. |
 |
The thick horizontal line is the Eyeline (also called the
Horizon Line) and as you can see it goes through the eye of the audience
(and as they are all seated on the same plane all their eye lines will
be on this line). VP1 (Vanishing point one) - the red lines is for the
meat safe open door, VP2 is for the bulk of the painting. I have not bothered
to put in all the appropriate lines otherwise this drawing would be too
cluttered. Note I have avoided putting this point in the centre of the
picture. VP3 is for the foreground left arch. The only anomaly here are
the floorboards which more or less disappear at a vanishing point about
one foot (in scale) to the left of VP3, but not quite, and here it is
a matter of drawing the lines in where they "look right" . I
have just noticed that the left hand legs of the sink are wrong and should
both meet the floor at the Eye Line. Incidentally if you want to see a
VP right in the centre of a scene with the eye line placed at the very
bottom, have a look at my "Singing
in the Rain" cloth. (opens in separate window) |
| << Return
to list of questions and answers |
|
| << Return
to list of Stage Sets |

